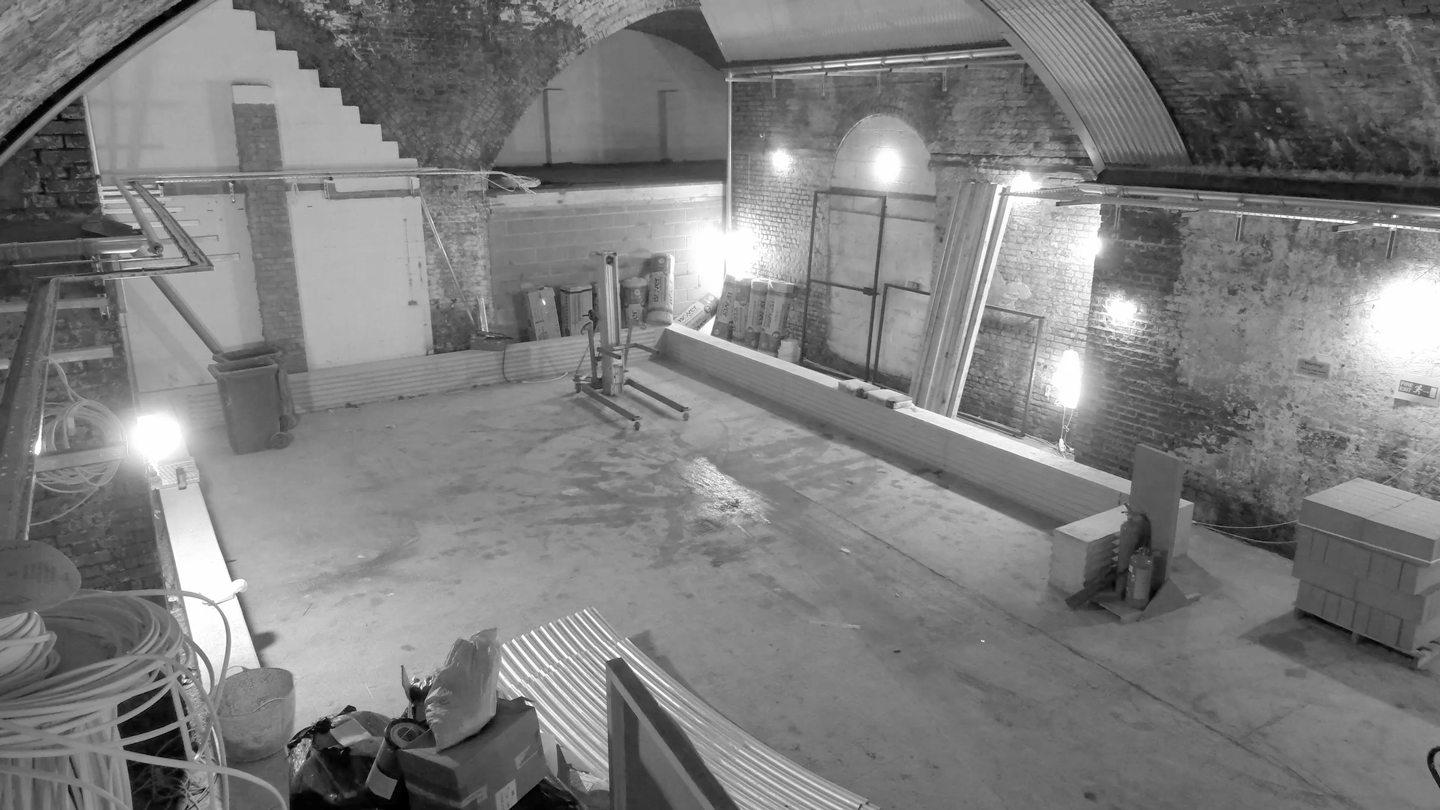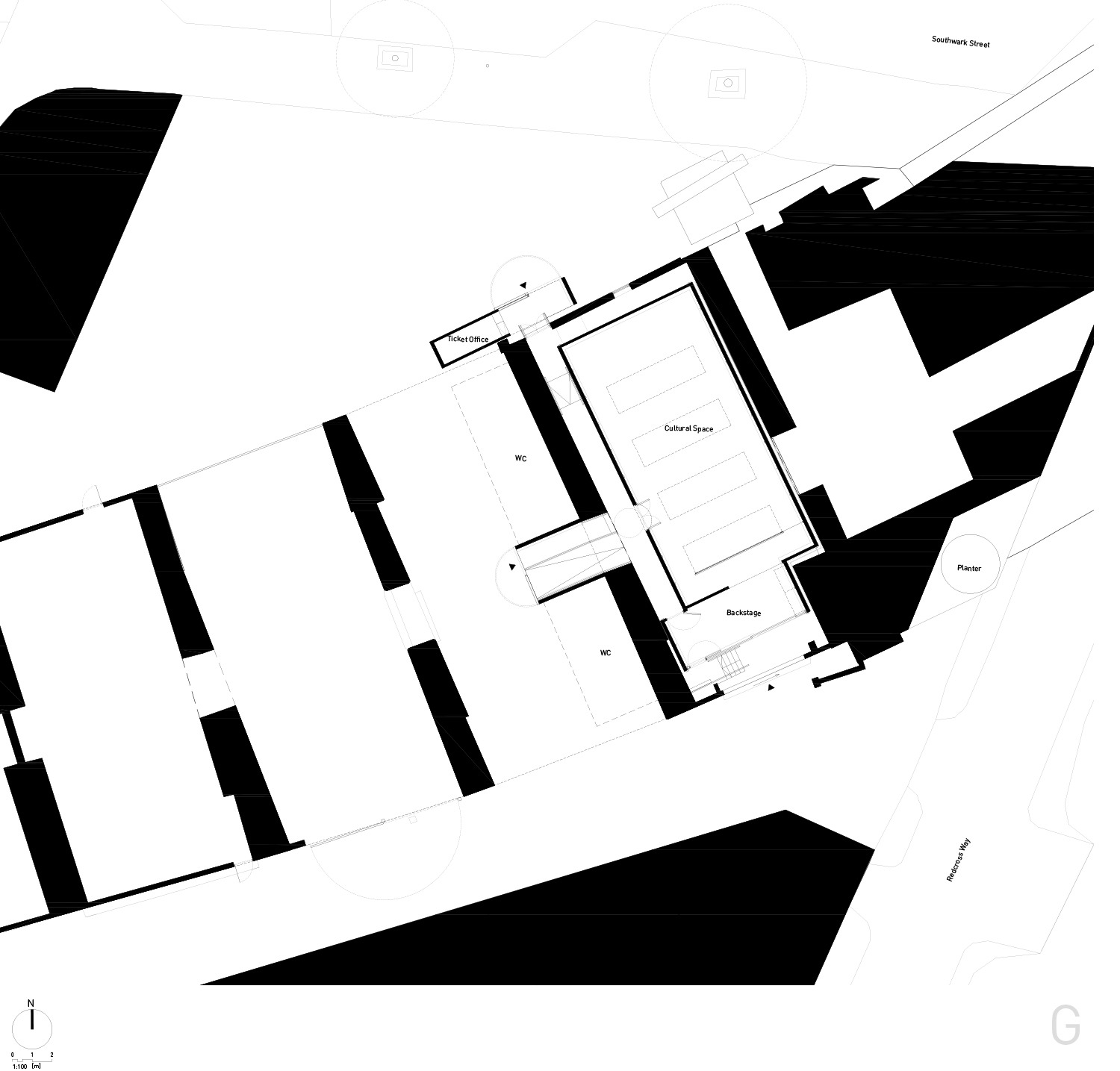


































Your Custom Text Here
Low Line Arches
Our Low Line Arches scheme has completed at two designated railway arches in Ewer Street and Redcross Way, along Bankside’s Low Line. The Low Line is a network of creative and cultural nodes that follows the Victorian railway viaducts running through Bankside, London Bridge and Bermondsey.
The retrofit project brings redundant railway arches back into use. At Redcross Way it has created flexible space for community use. At Ewer Street it has delivered a cycle hub and sustainable support services for local businesses including a last mile cycle delivery centre. A third potential project in Bermondsey is designed to create suitable workspaces for local micro-enterprises otherwise priced out of nearby commercial lets. The projects demonstrate a low-cost and efficient design approach to repurpose vacant railway arches in other urban locations.
The Low Line is steered by a group of partners – Better Bankside, Team London Bridge, Blue Bermondsey, Southwark Council and The Arch Company – who are reimagining the uses of the railway viaduct in partnership with local stakeholders. The Low Line will ensure that investment in the arches and adjacent sites contributes positively to the neighbourhoods and communities it spans. The initiative is supported with £1 million funding from the Mayor of London’s Good Growth Fund to diversify the occupier mix in the arches, connect local communities and contribute to a greener, resilient city.
We were appointed by the Low Line partners in March 2020 to develop and implement creative solutions for the adaptive reuse of empty railway arches as test bed sites for a range of uses. As spaces are used in new ways, the ambition is for these practical design solutions to retain and celebrate the historic character of the arches, enhancing existing uses and taking advantage of the significant thermal mass of the arches, while providing a benchmark for the regeneration of other arches in the future.
We responded to the brief with a design concept which explores the powerful sense of ‘remaining space’ under the Victorian viaducts. The design creates discrete spaces-within-spaces by placing prefabricated galvanised steel Nissen sheds of differing sizes in the volumes under the arches.
Utilising pre-existing technology and a single material unifies the arches and allows for adaptation to different requirements. The sheds are demountable and transferable, cost-efficient and recyclable. Nissen sheds were borne out of demand for accommodation during World War I, and have also been used for industry and agriculture, attesting to their flexibility and economy.
The prefabricated galvanised steel Nissen sheds have now been installed in two Bankside arches, as a cost effective alternative to filling the envelope of the arch with a fit-out with no loss of usable space.
The adapted spaces are now able to accommodate workspaces, meeting rooms, catering or washrooms, or be left as voids to host a variety of uses, including performing and visual arts.
The sheds arrived as components and were assembled in the arches, with as much off-site manufacture as possible beforehand, reducing programme time and disruption to occupants and neighbours. They sit on precast concrete footings designed to be relocatable. Galvanised steel has also been used for secondary elements such as entry doors, glazing surrounds and exposed services, harmonising the spaces.
The geometry of the sheds reflects the form of the arches, creating dynamic curving voids between them, which can be used for lighting, services distribution, ventilation and circulation. The contrast between the rough Victorian brick and corrugated galvanised metal is striking. The project has also involved exposing and cleaning as much of the original brickwork in the arches as possible.
Ewer Street arches
The arches at Ewer Street house the logistical functions of local Business Improvement District, Better Bankside, and a community space including a bike hub.
The Better Bankside cleaning team and their vehicles are based here alongside a new Green Logistics Centre.
The Green Logistics Centre allows local businesses to reduce deliveries and therefore vehicle journeys in the area by placing fewer, larger orders for goods, which are held in the arch and distributed by the team in electric vehicles as and when they are required.
Ewer Street plans
Redcross Way arch
At Redcross Way the brief called for a singular cultural hub, which could accommodate functions varying from performances, exhibitions, and educational space.
The proposal differed from the solution at Ewer Street by introducing a single, large enclosure with the ancillary services (lighting, drainage etc) surrounding it and suspended in the curved void between arch and shed.
The space remaining around the shed provides an entrance lobby to the auditorium.
Power, data, and lighting supplies within the space are flexible.
Redcross Way plans
St James's Road arches
The brief at St James’s Road is to provide flexible workspace for local micro enterprises and SMEs.
In this case the sheds provide distinct enclosures for the businesses who then benefit from their own front door: a personal and dedicated shed within the wider arch.
This strategy allows each shed to be serviced individually, cutting down the costs of heating and servicing the entire railway arch by treating each shed as a building in its own right.
The cost savings the project achieves in the whole can then be passed on to local start ups and micro businesses, furthering the Low Line’s goal of promoting sustainable communities by allowing them to remain in the locality.
St James’s Road plans
More about the projects
Designcurial
Infrastructure: Link in a chain
The Architects’ Journal
New London Awards
The Sustainable City
London’s greenest architecture
The Architects’ Journal
TDO completes adaptive reuse of redundant Southwark railway arches
Work starts on AJ 40 under 40 star’s trio of railway arch revamps
New London Architecture
Research Paper: WRK/LDN: Office Revolution?
The Low Line
Breathing new life into underused rail arches
Arch Life, The Arch Co
Deisgning Spaces, Spotlight on TDO
Photography by Ed Reeve, Ed Bishop and Mickey Lee