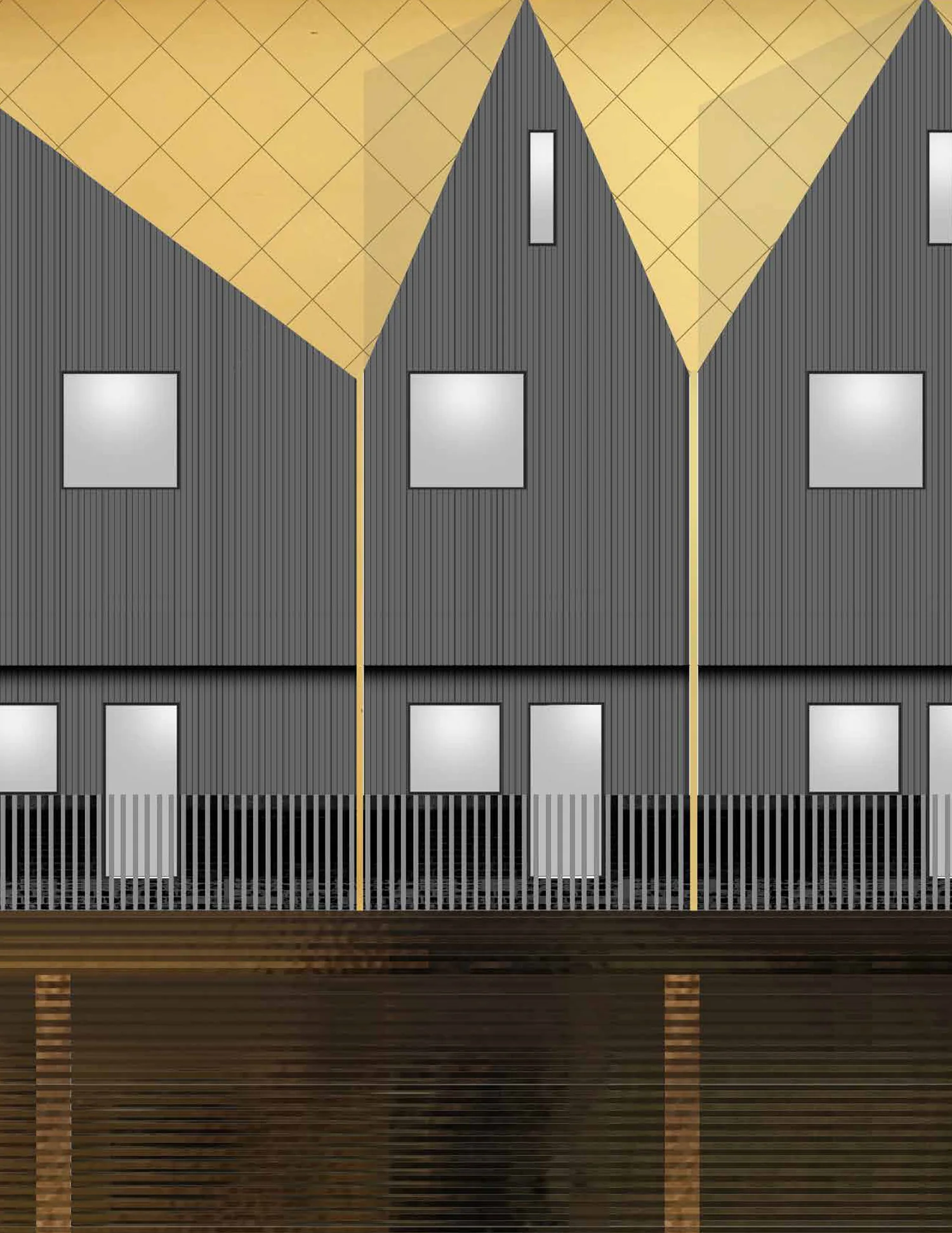





TDO were invited by developer Shuttleworth as part of a 5 strong shortlist of emerging practices to develop proposals for the conversion of an existing 1970’s office building and adjacent 1860’s flour mill in Horsham to 55 residential low cost flats.

TDO’s proposal works with the strong horizontal rhythm of the 1960’s office building by introducing a steeply pitching roof line, which references the surrounding area. The ‘vertical interruptions’ of the roof form balance with the strong horizontal banding to give the building an elegance and presence deserving of the prominent corner plot.

The gable ends in this new roof form follow the plan form of the building: each apartment has a bedroom at mezzanine level in its own gable end.

Black is used as a primary colour to introduce building tolerances in the details, and emphasise the depth and layering in the building. Gold is used as a secondary colour.
